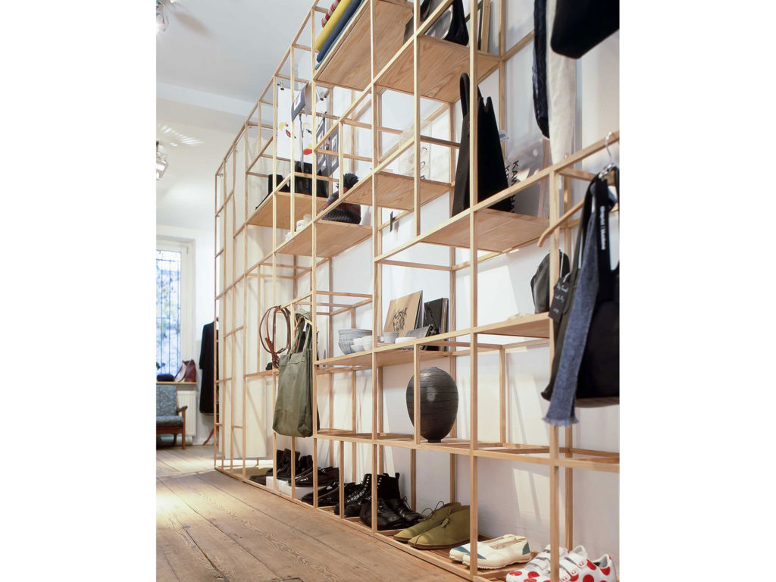
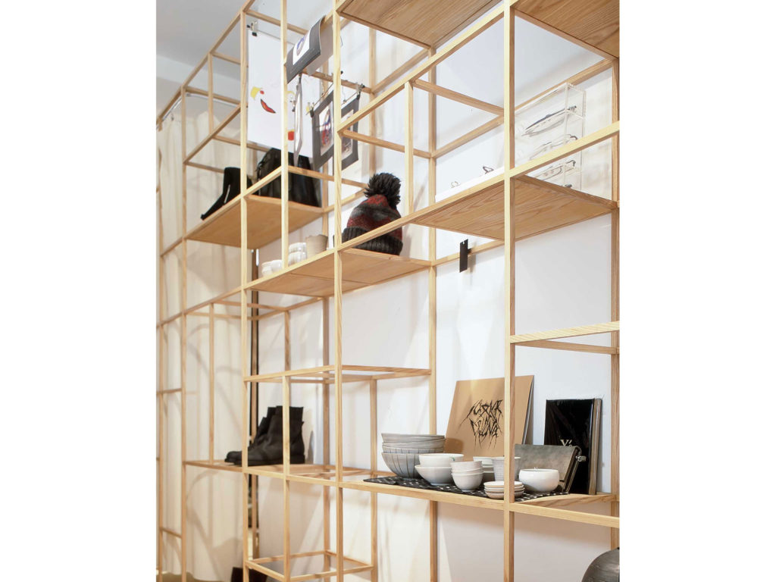
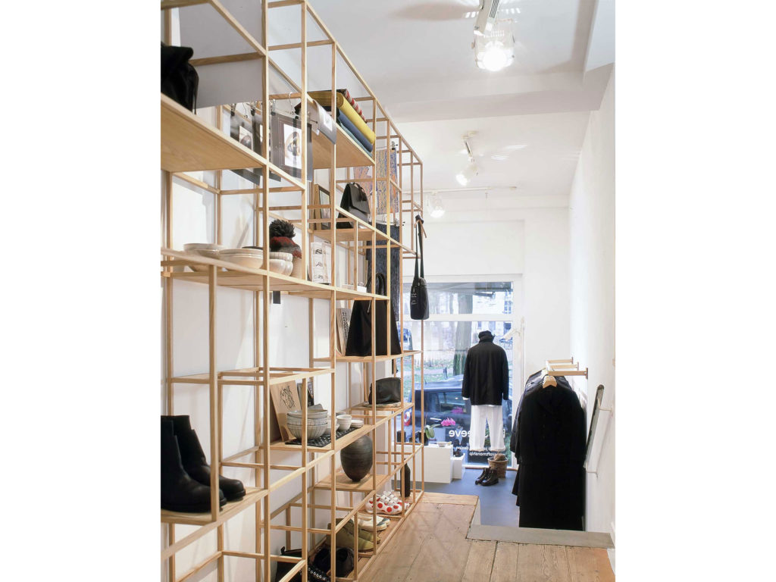
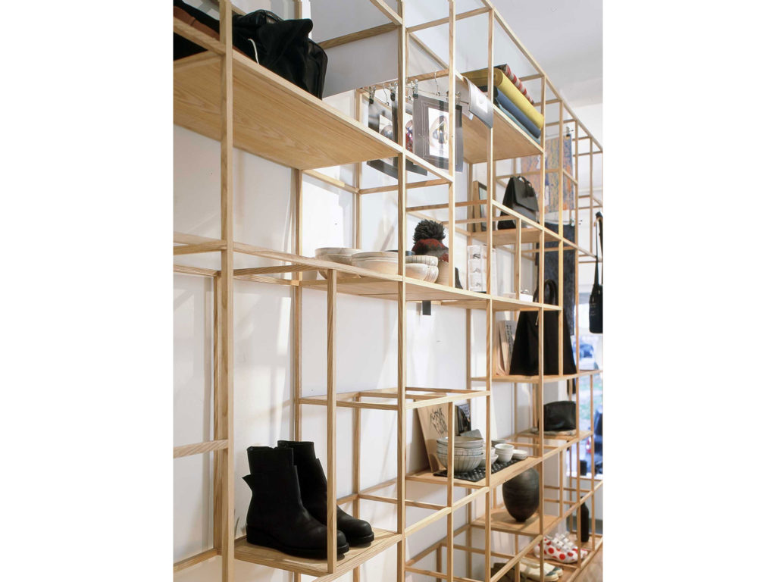
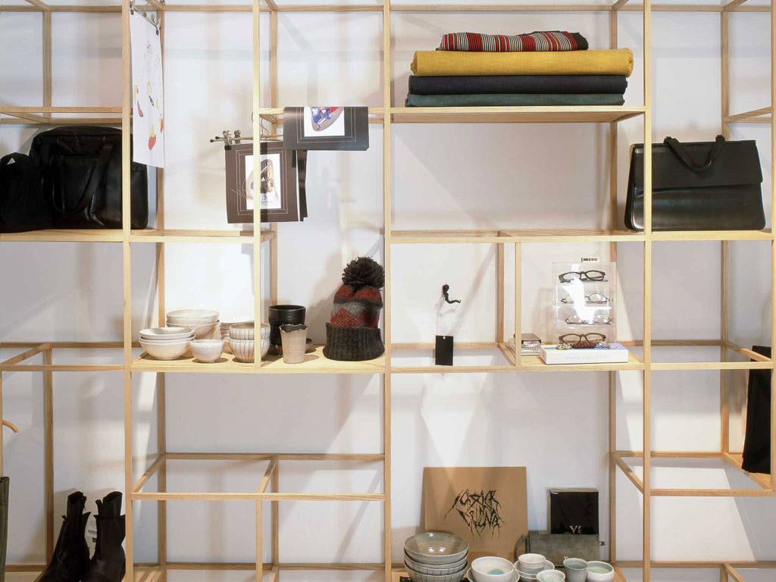
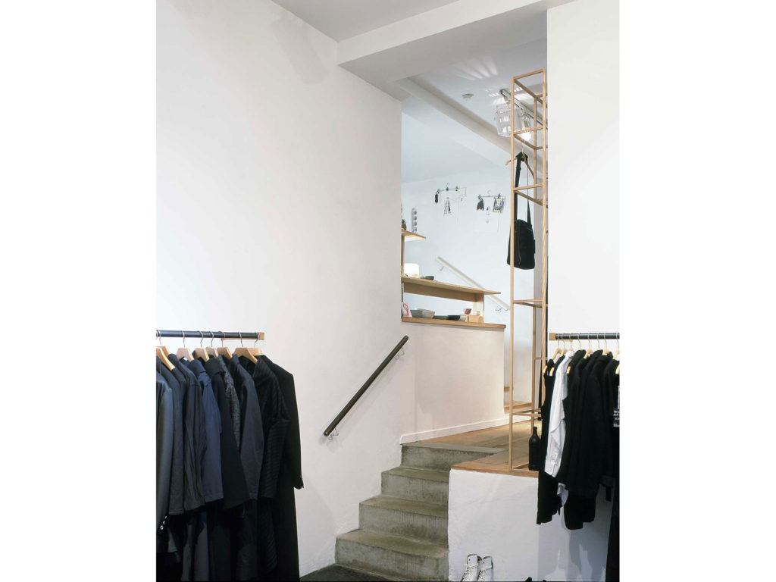
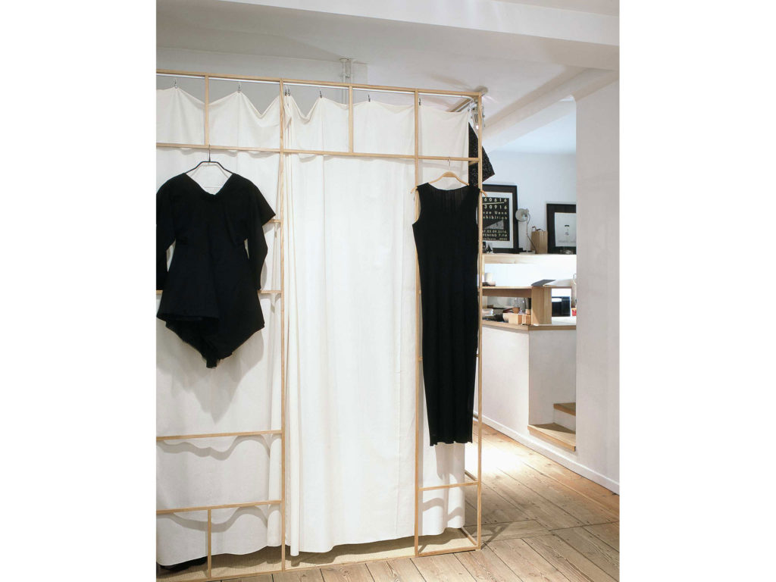
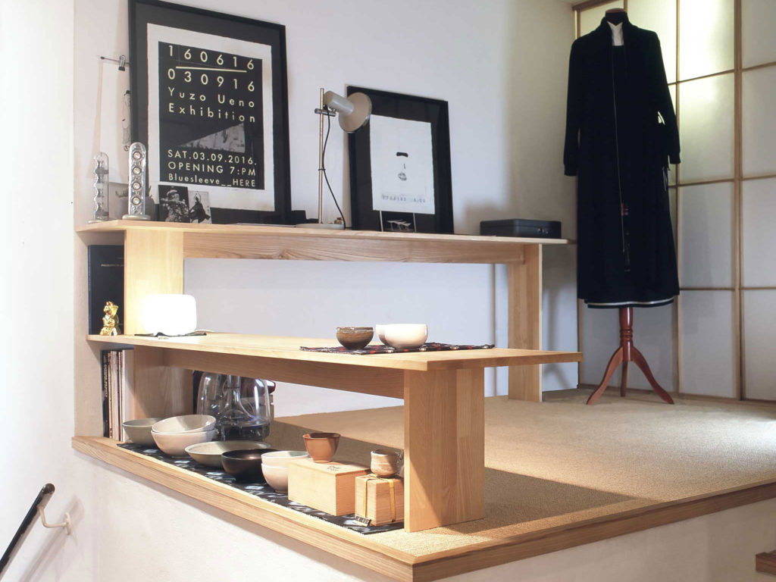
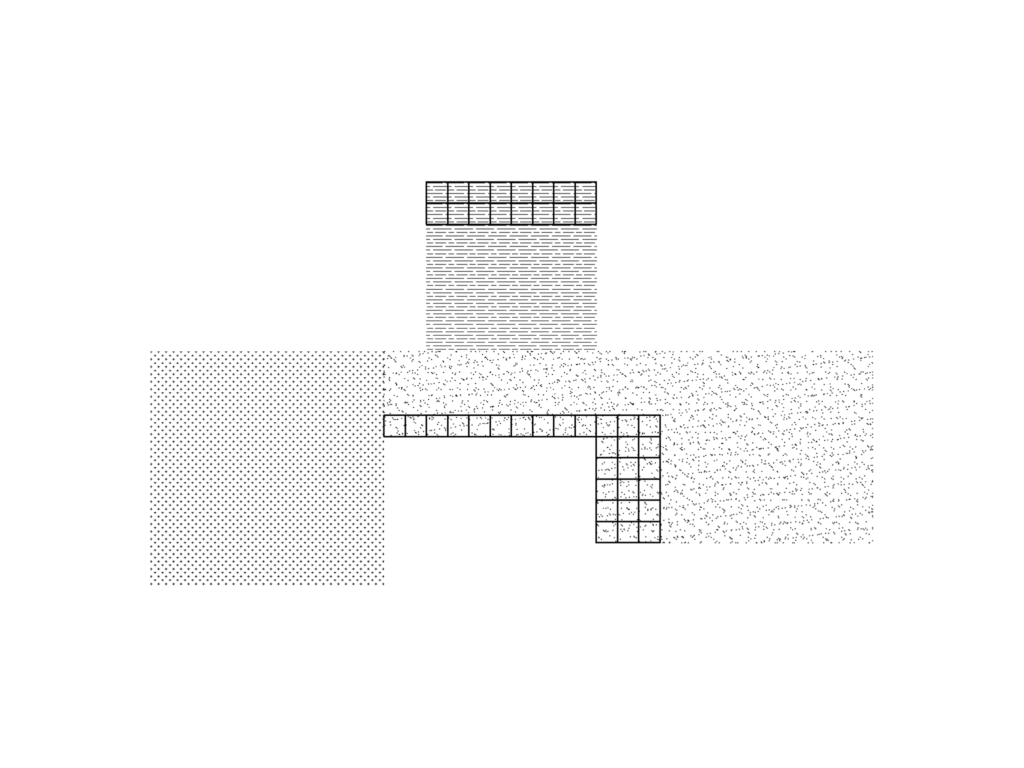
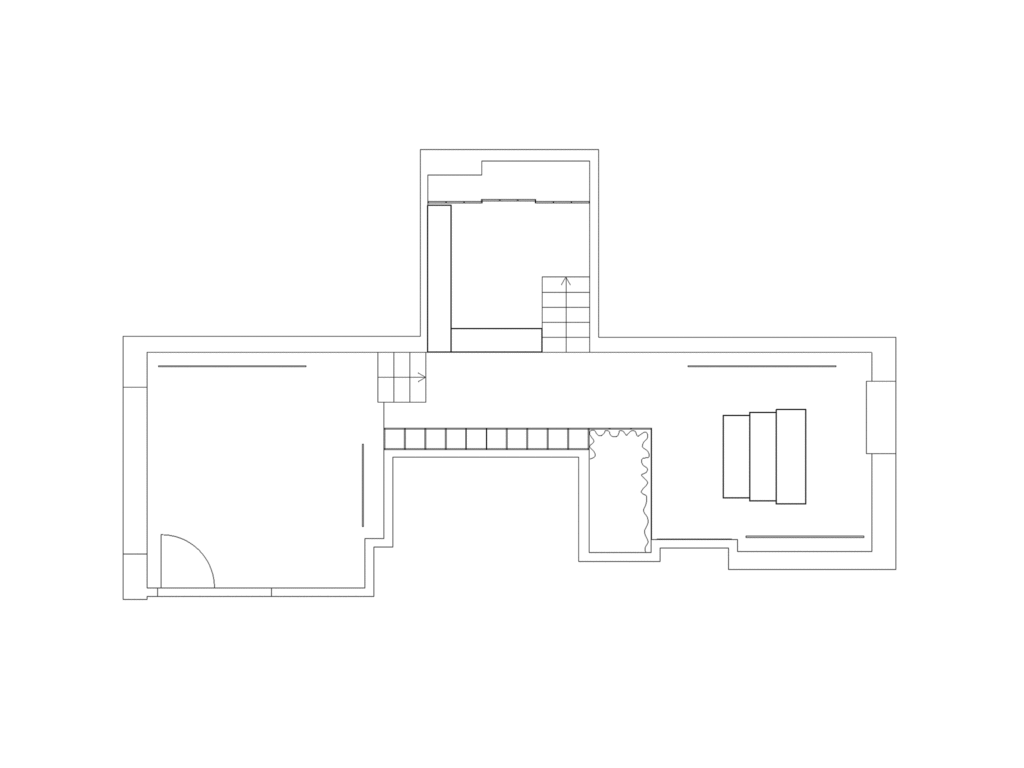
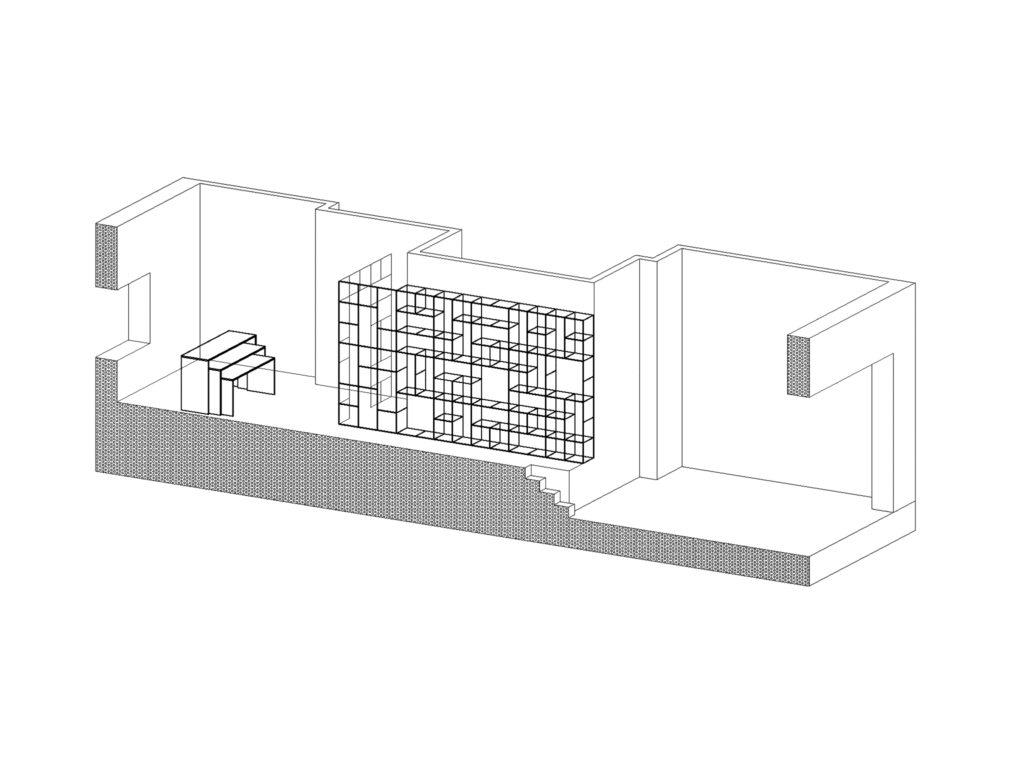
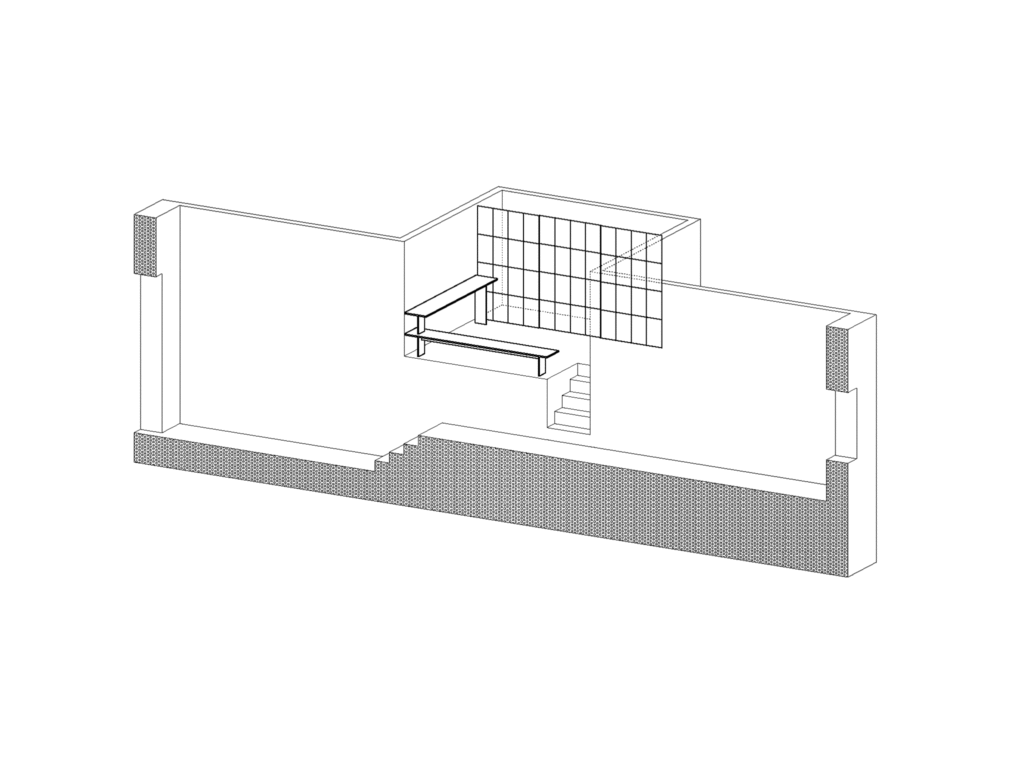
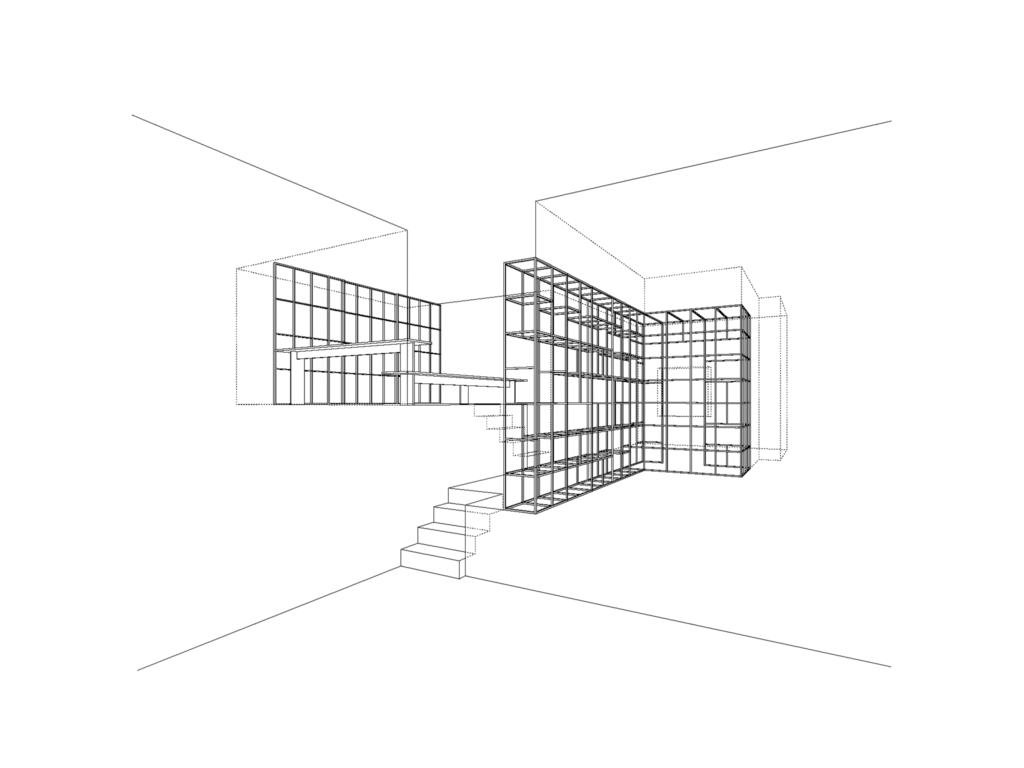
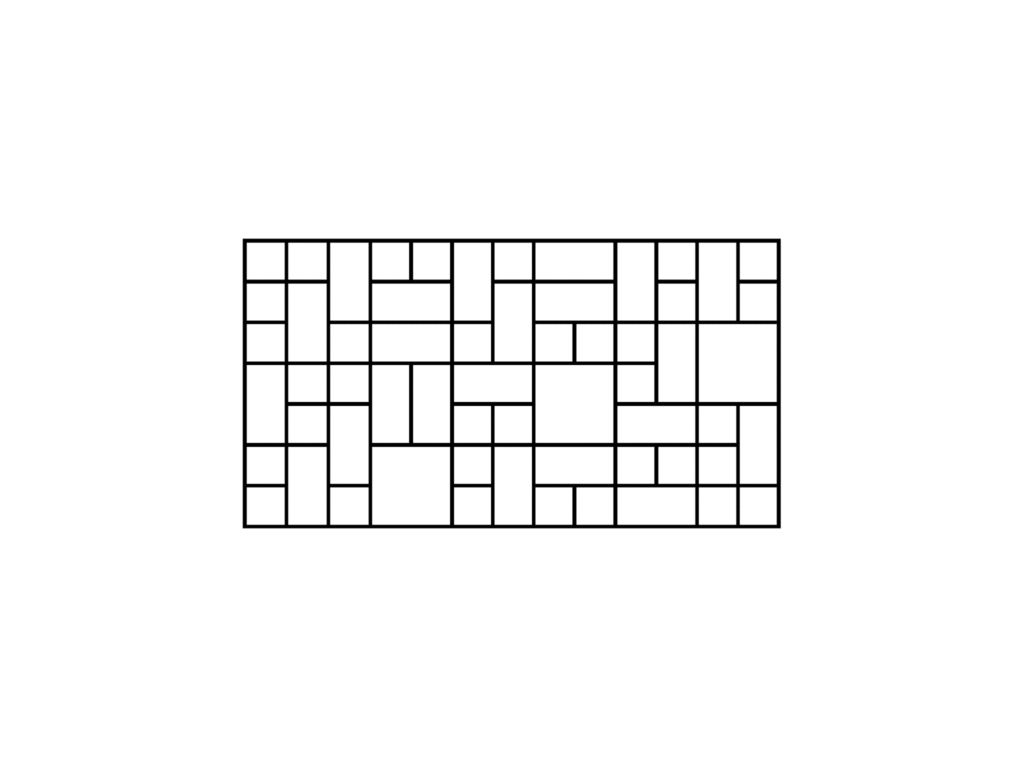
For a select shop in Hamburg specializing in Japanese vintage designer clothes, accessories and small crafted goods, a shop interior was designed to provide a quiet yet sophisticated backdrop for the designer products on display, while allowing a high measure of flexibility to the regularly changing selection. Natural materials like light wood, shoji paper and sisal carpets were used to underline the high quality of the products sold.
The core element of the design is a wooden shelf at the heart of the shop stretching from floor to ceiling. Based on a spatial grid, some of the elements of the grid were omitted to create shelf compartments of various shapes and sizes. Instead of a neutral, regular grid this allows a high variety to display different items. This flexibility is further enhanced as the boards of the shelf follow the basic grid size allowing an easy rearrangement of the boards.
The basic grid is as slender as possible as to give a delicate impression. Where the corridor in which the shelf is located opens up into the back room, the spatial grid widens up to enclose the changing room, evolving as one continuous element.
Instead of staging an iconic furniture design for the shop interior the shelf was sought to strengthen and compliment the existing spatial quality of the shop by giving it a rhythm and becoming its back bone. It unifies and connects the three rooms and the corridor and provides a flexible structure encouraging a diversity of use.
As the shelf is made from untreated wood, the highly flexible use will help to develop a unique patina over time.