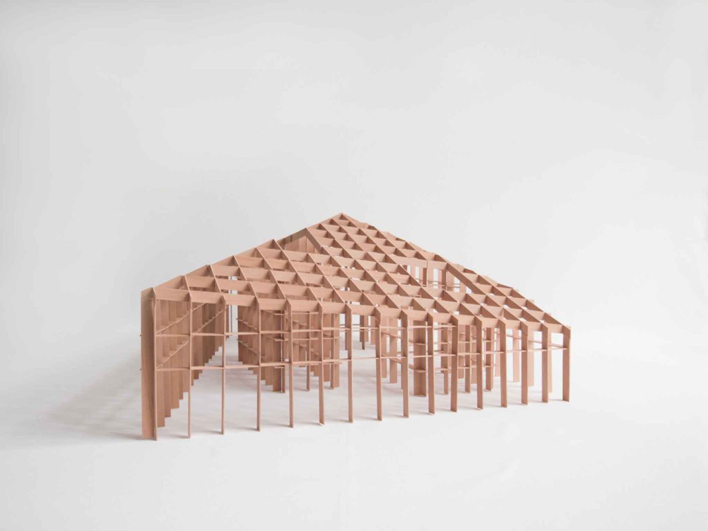
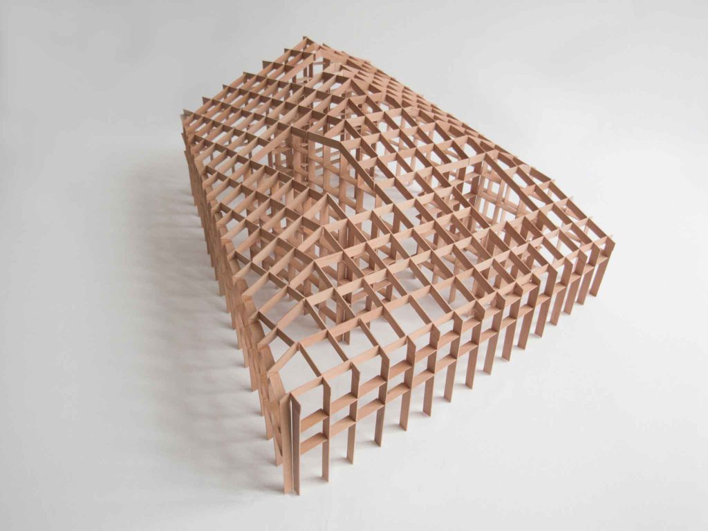
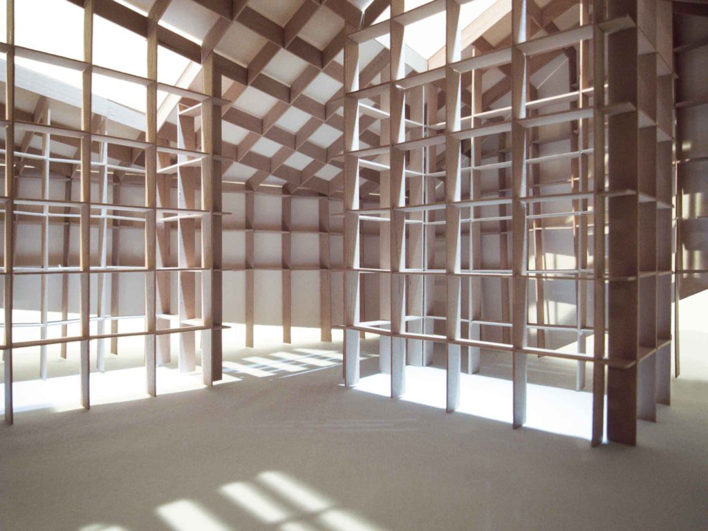
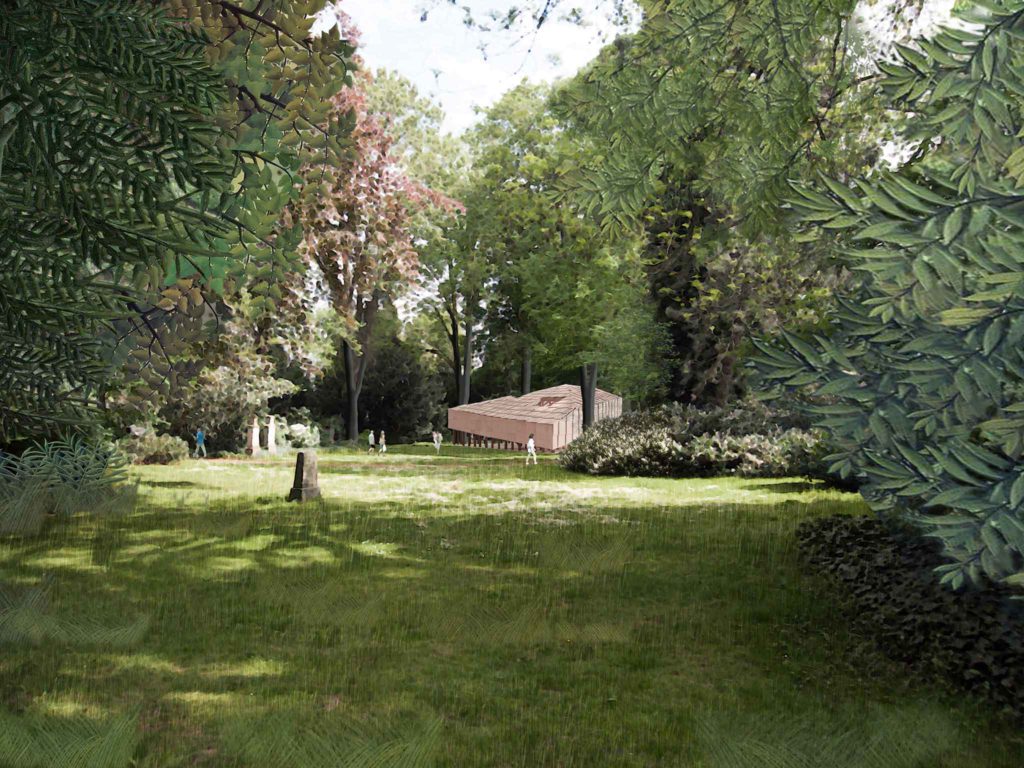
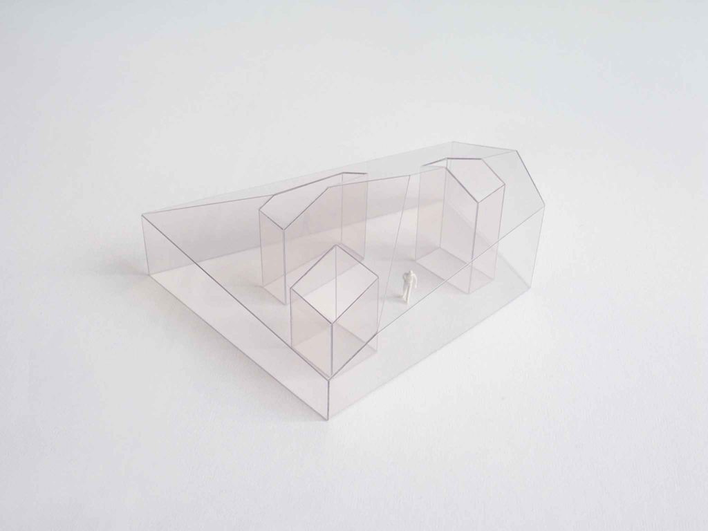
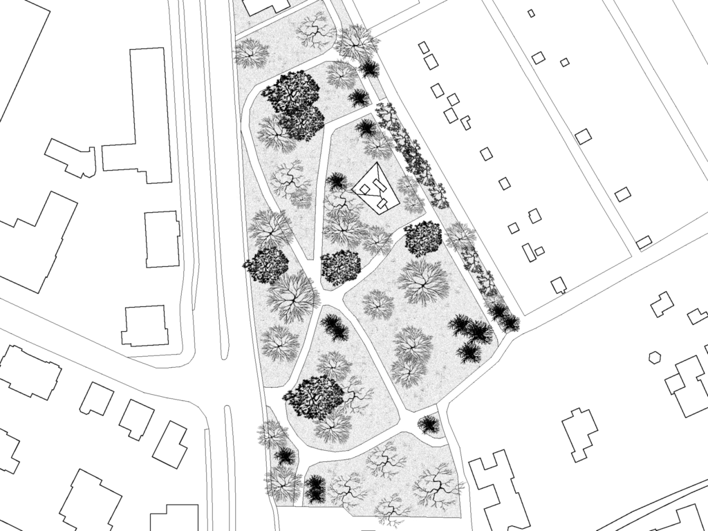
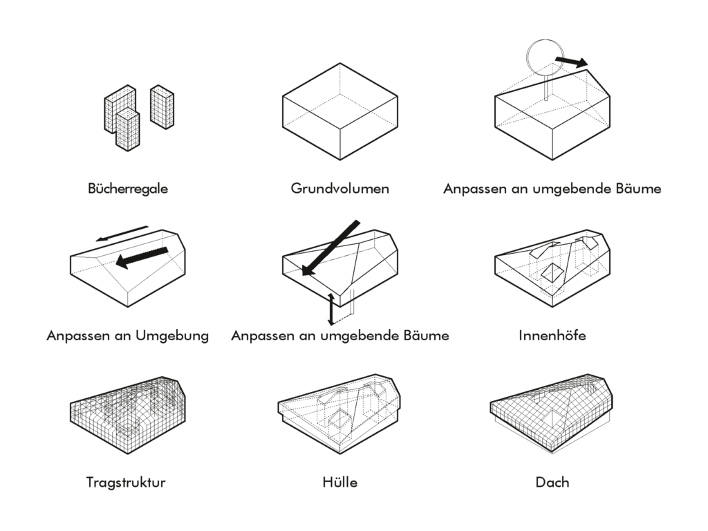
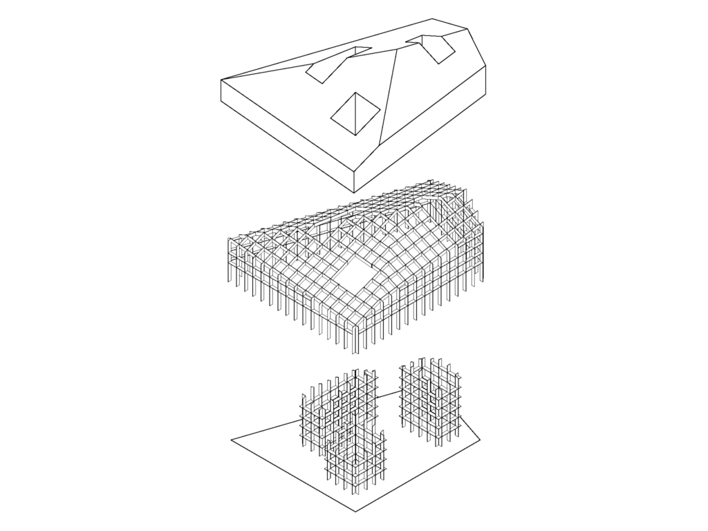
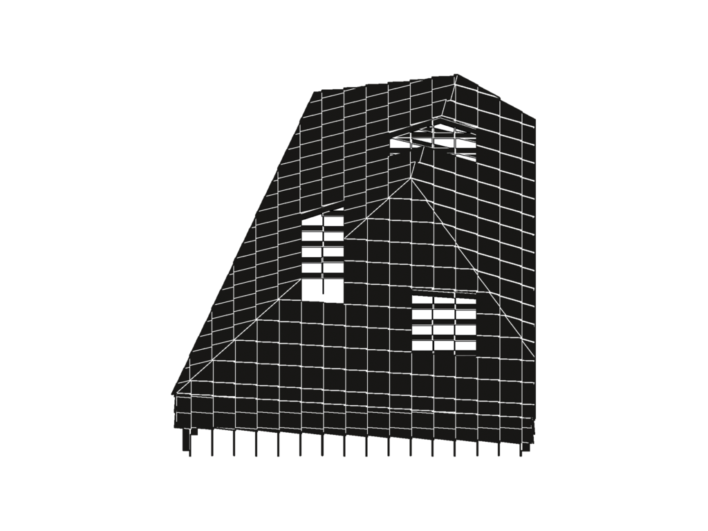
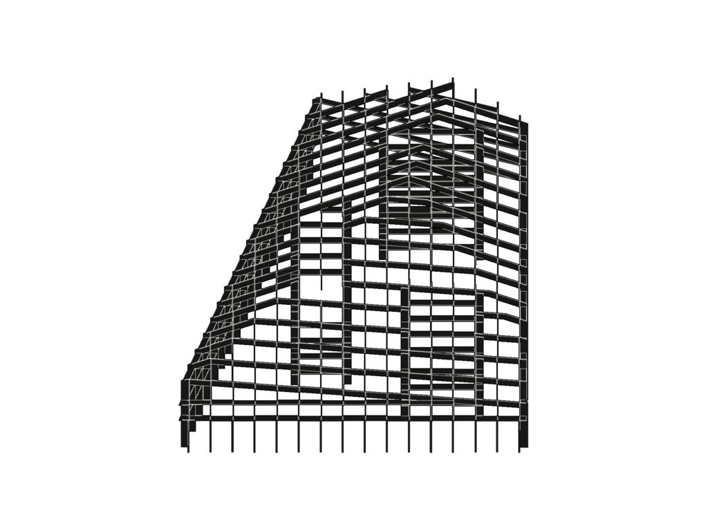
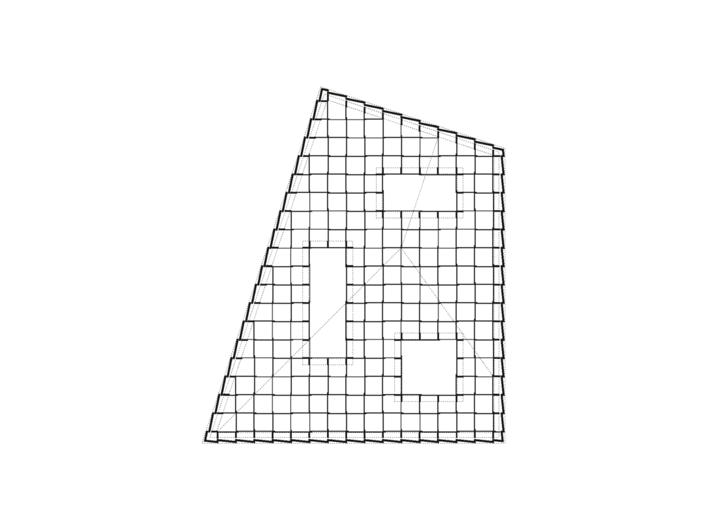
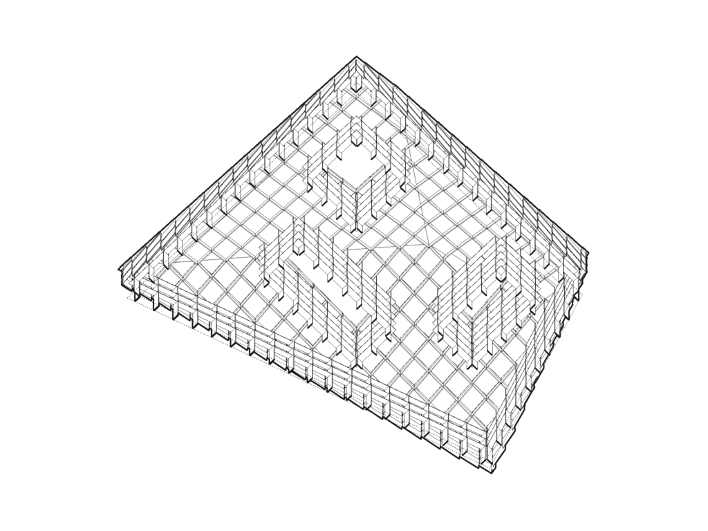
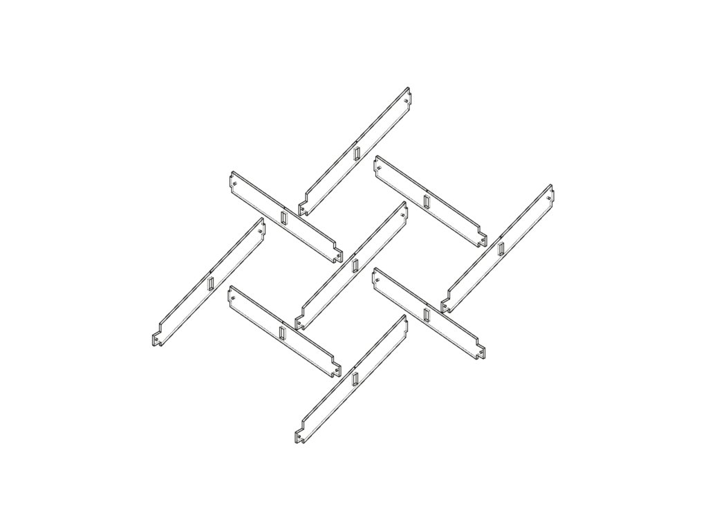
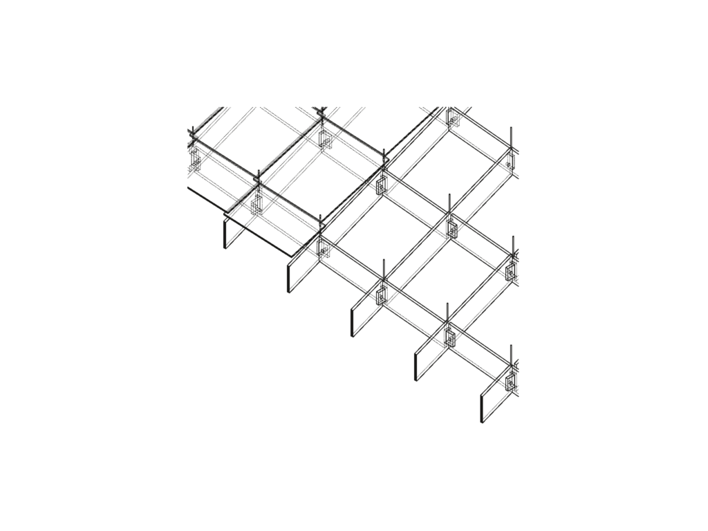
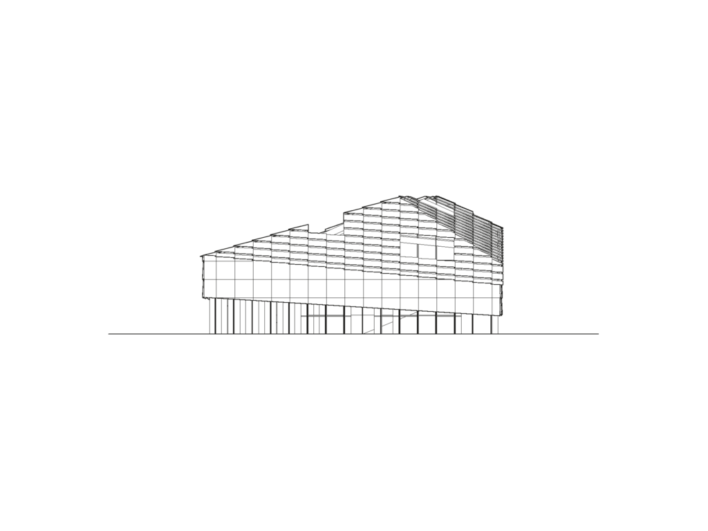
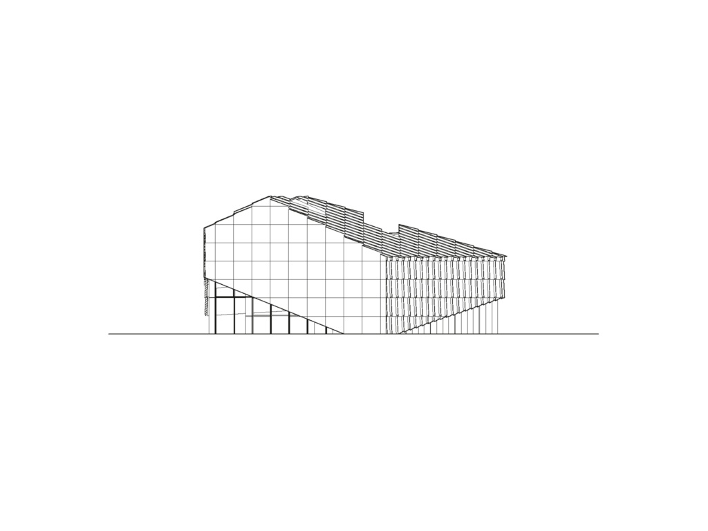
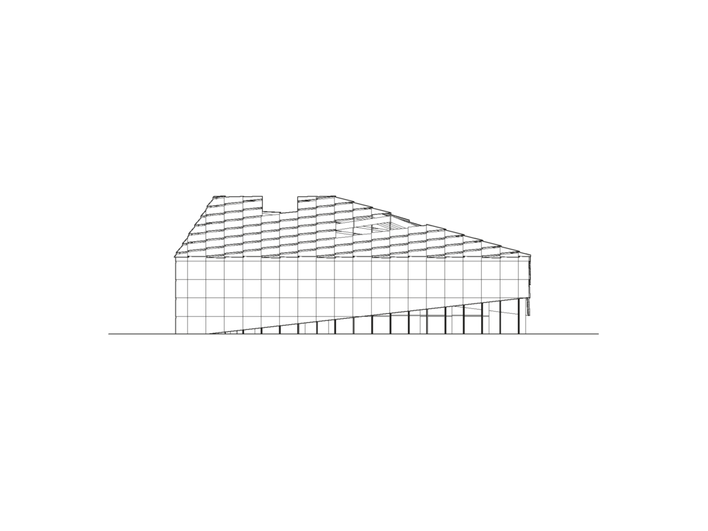
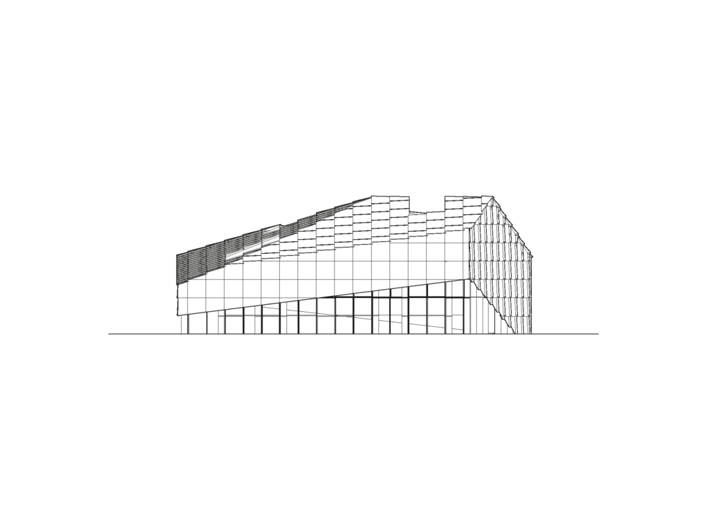
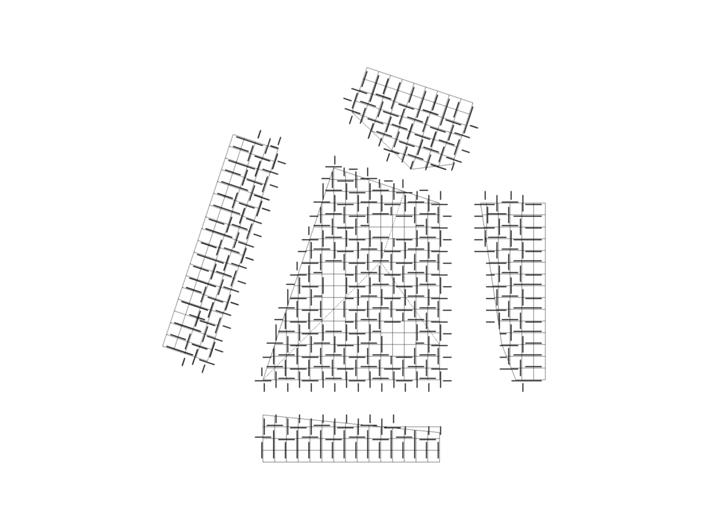
“Alter Friedhof” in Rheine is a former cemetery that is now used as a park. An open library was planned to encourage the use of this park with its huge, old trees. To the people from the neighbourhood it is an opportunity to exchange books. In contrast to the open book cabinets that have recently become very popular in German cities, it is designed not only to provide a place for exchanging books but also an open library inviting people to read the books on site and thus adding a new function to the park.
The building nestles at the foot of the old trees, its contour and volume are defined by the open spaces between the trees. The open library is a truly open building. The soil remains visible within the building and the open structure makes it accessible from all sides. However, the low reaching roof provides shelter from the rain and the wind, creating an intimate and protected space.
The inside of the open library is arranged around three big “book shelves” embracing three courtyards and drenching the introverted space with plenty of light.
The shelves also have a structural use. A single structural system was developed for the walls and the roof of the building: short and therefore economic timber planks are arranged in a windmill layout forming a continuous grid structure doubling up in the walls, thus creating book shelves.
The roof is covered with oversized wooden shingles, its overlaps leaving small slits that allow the light to fall inside.