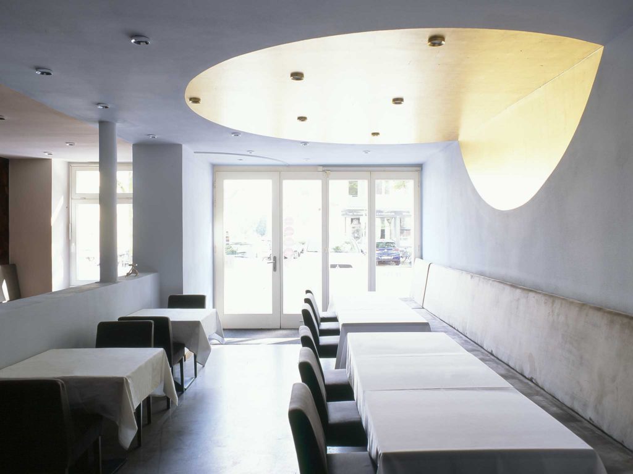
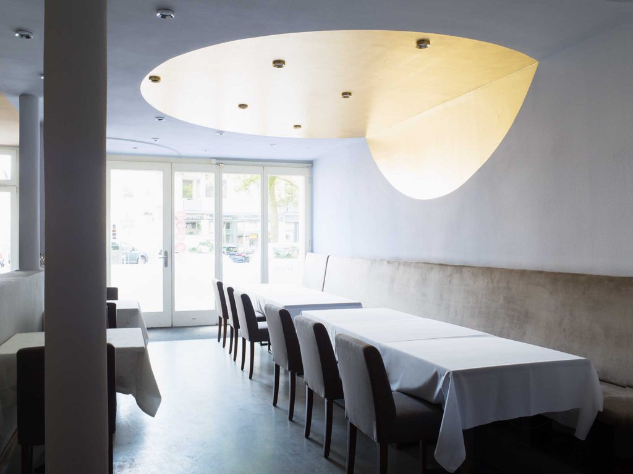
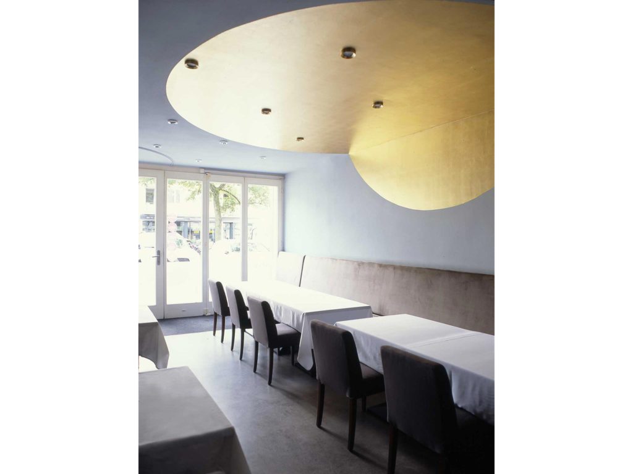
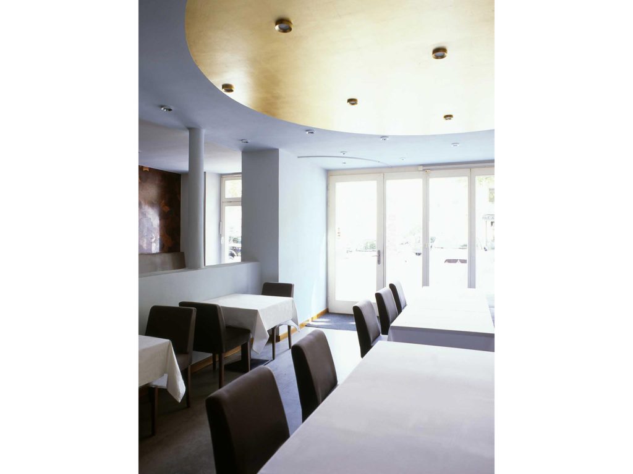
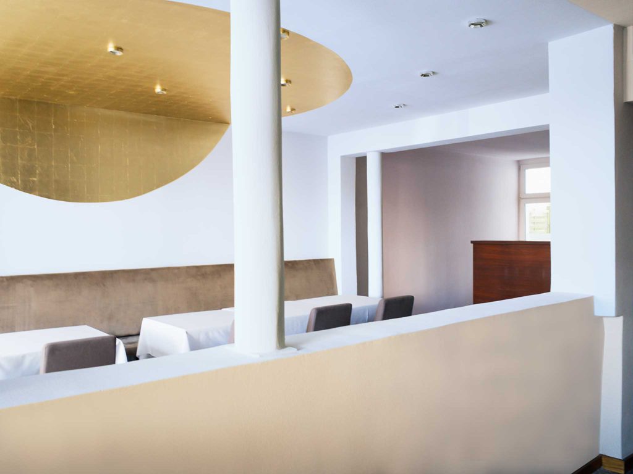
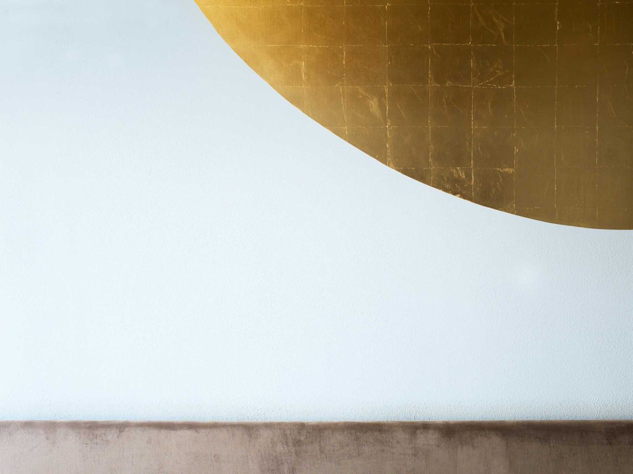
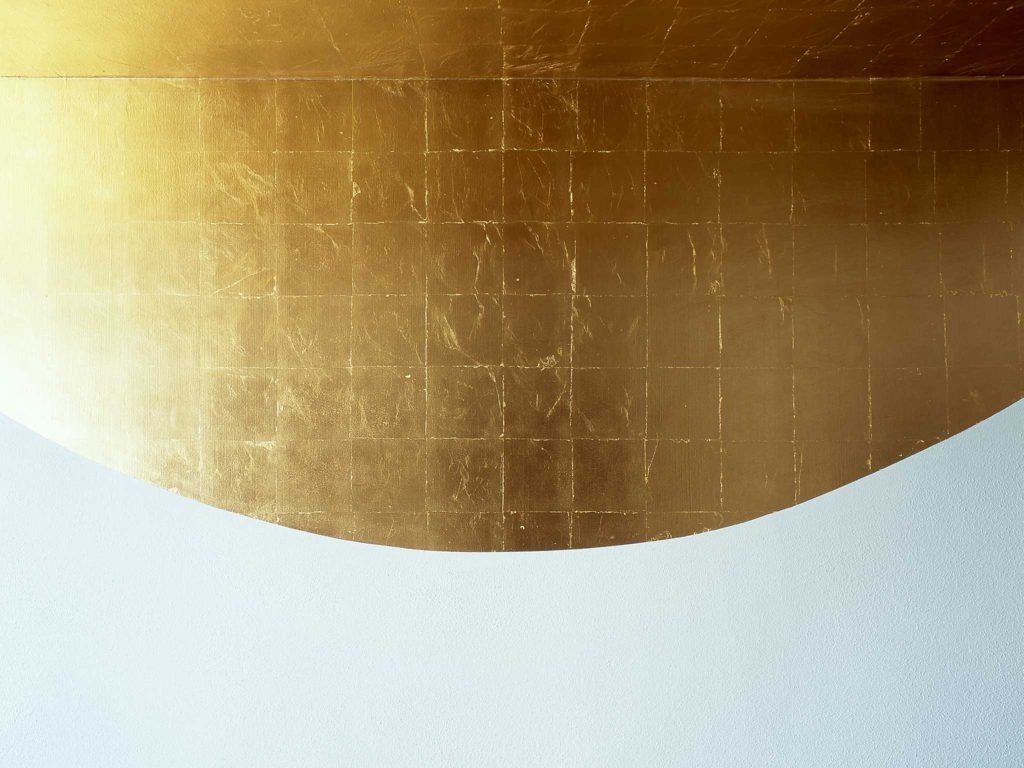
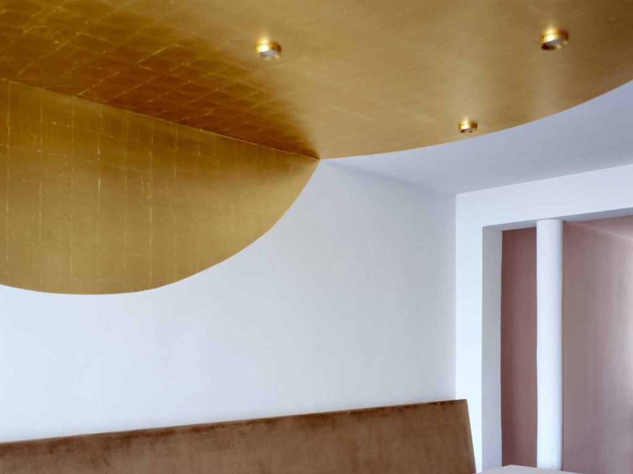
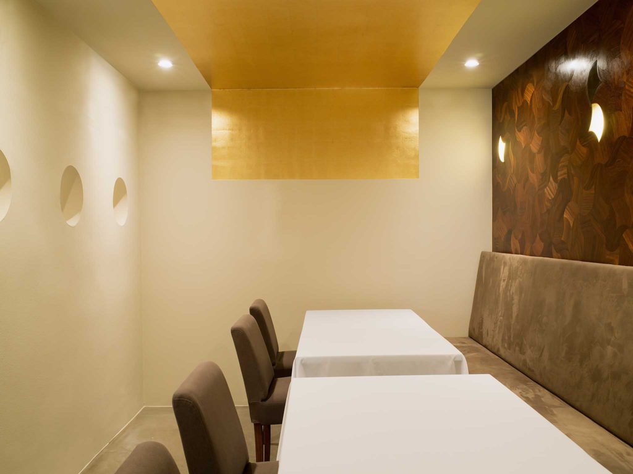
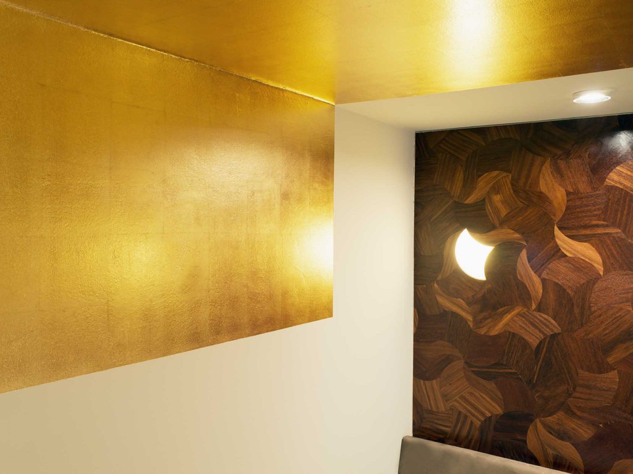
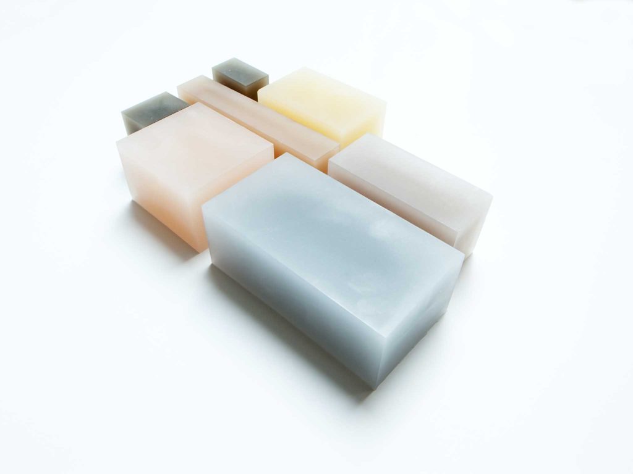
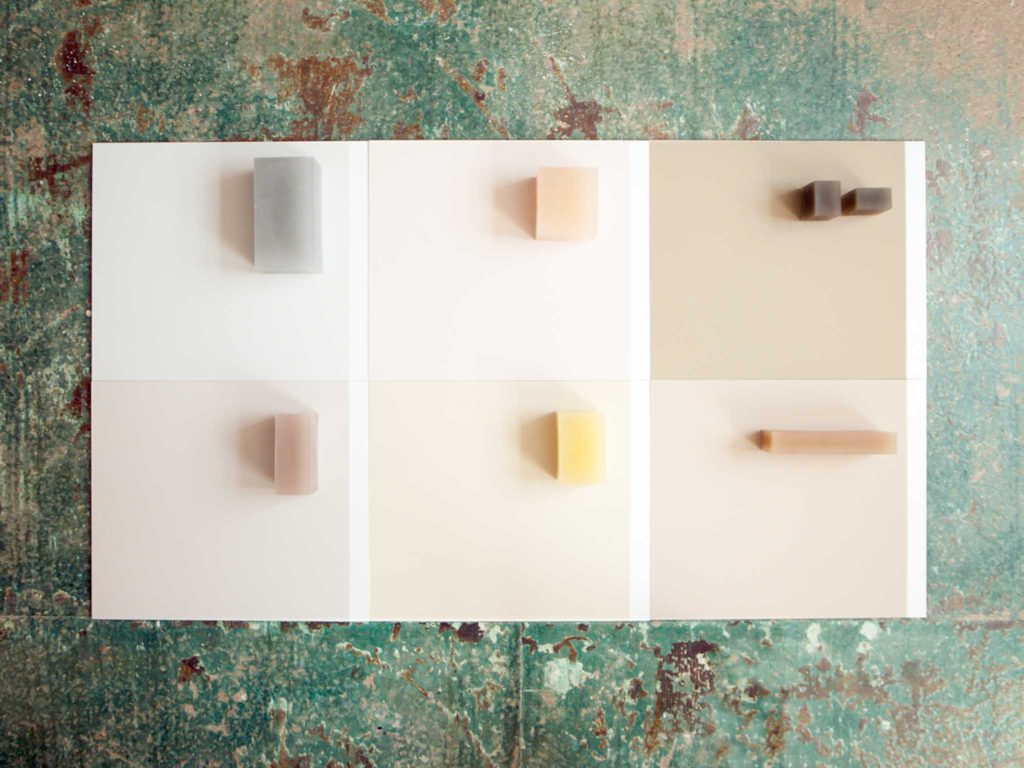
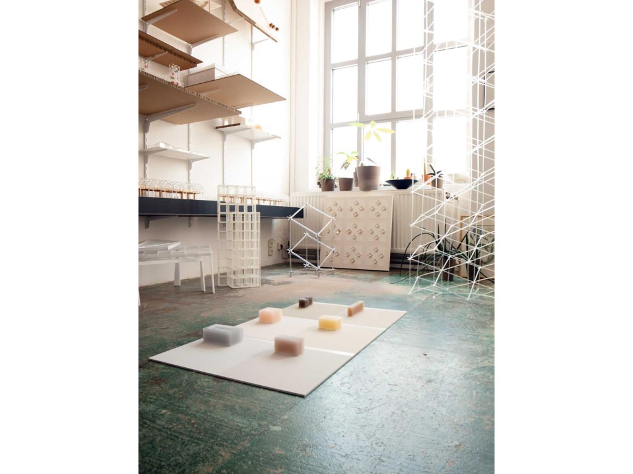
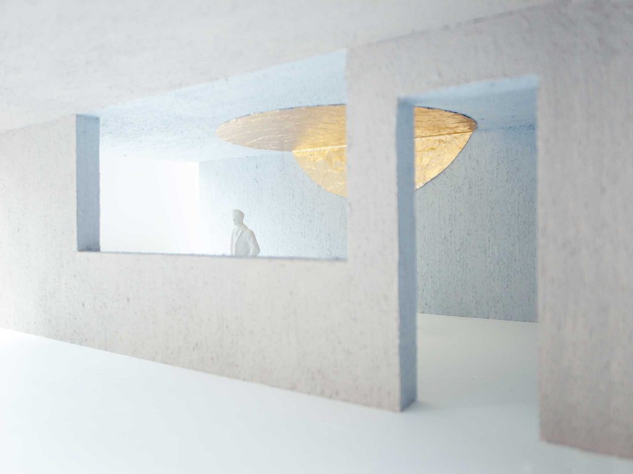
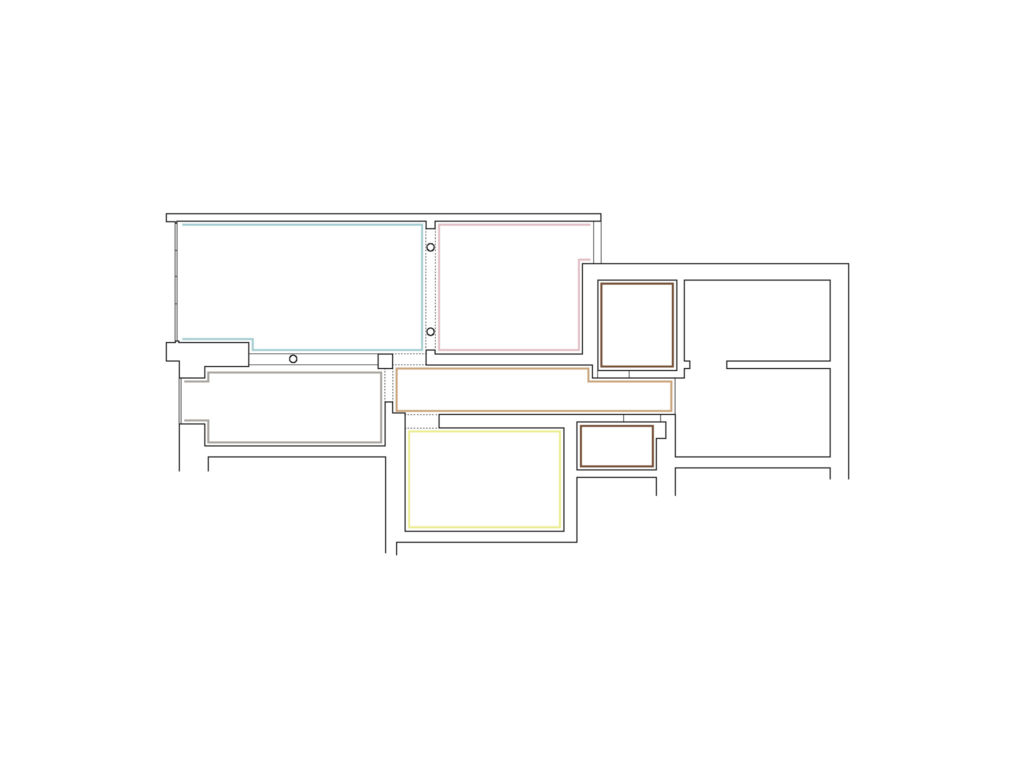
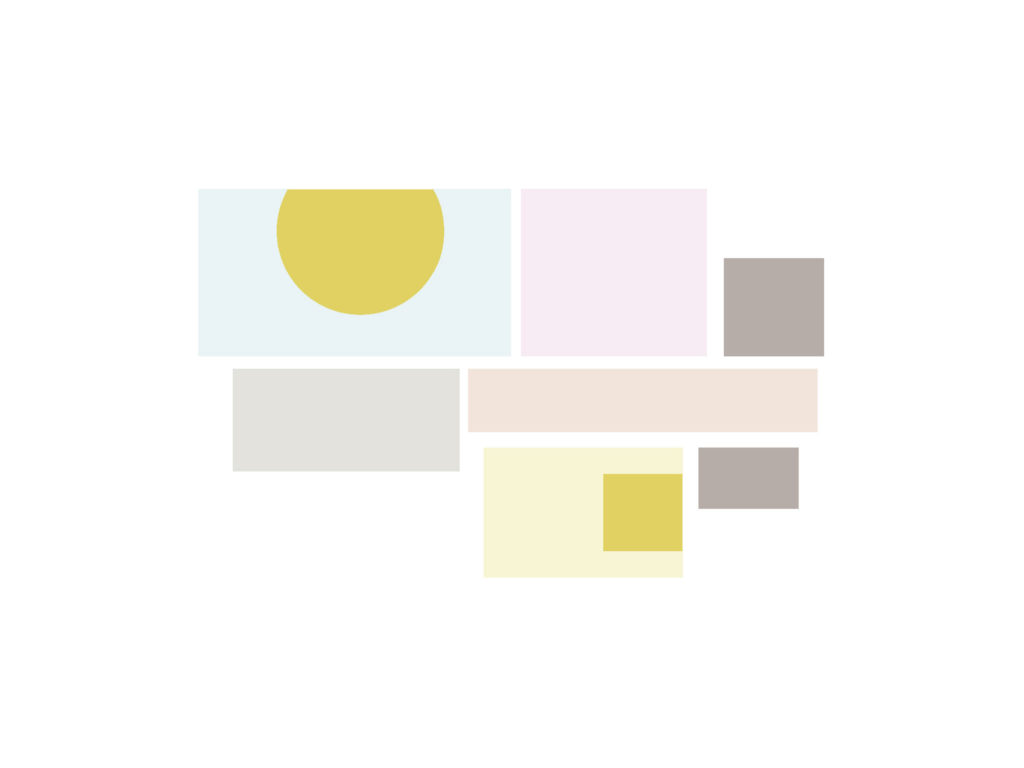
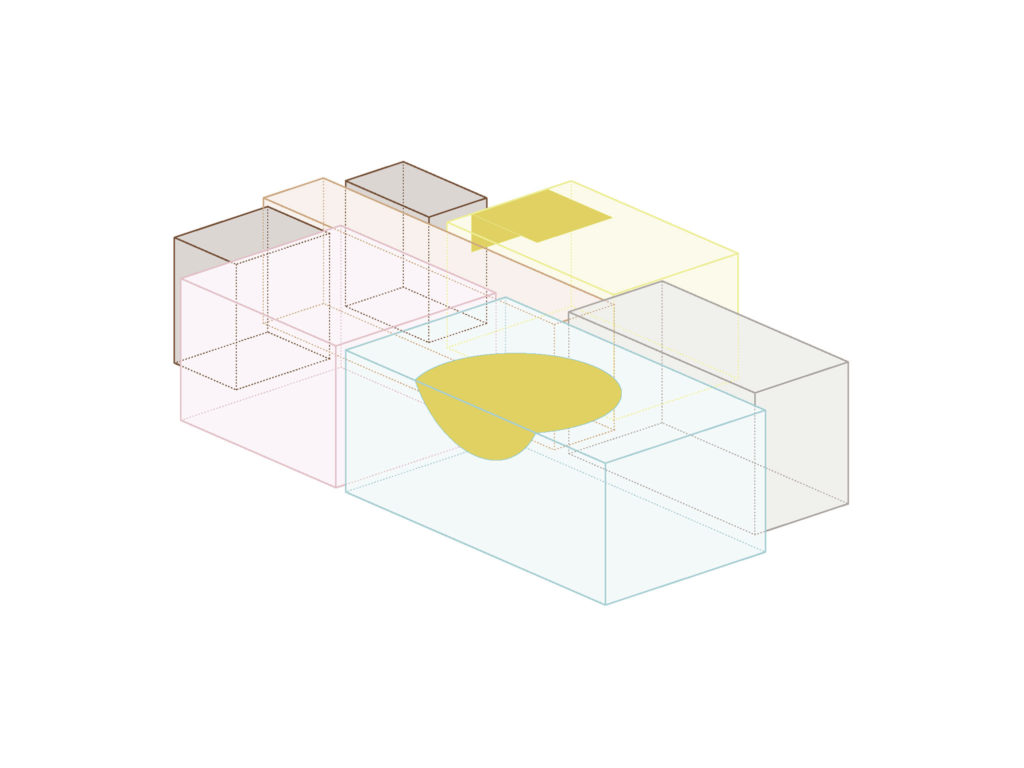
The restaurant Zipang is located on the ground floor of an old building from the end of the 19th century in Hamburg-Eppendorf. The old floor plan of its former residential use remains visible as low rising walls, trusses and columns but the rooms were opened to create a spatial continuum.
While the existing colour of the restaurant walls did not change from room to room, the new colour concept aims to strengthen the spatial differences of the individual rooms while still preserving their unity.
The low and deep spaces strongly limit the amount of day light. Therefore a colour palette of light pastel was chosen. Each room and each part of the spatial continuum that is perceivable as a room was assigned one specific colour. While the colour palette is comprised of brown, yellow, pink and light blue, very light hues were chosen that appear almost white depending on the light. Thus the colour differences of the rooms are very subtle and permanantly change during the course of the day.
Two places highlighted in the flowing spatial continuum: in the biggest room, a circle covered with gold foil stretching over the ceiling and the adjacent wall reflects the day light and as an indirect light source brings a soft glow into the interior.
A similiar element can also be found in the smallest room that is often used for special events: a rectangle made from gold foil on the ceiling and wall creates a glowing roof where the spatial continuum comes to a conclusion.
The golden elements with their shiny and smooth surface contrast with the finishes of the coloured walls with their coarse surface derived from mixing the paint with sand.