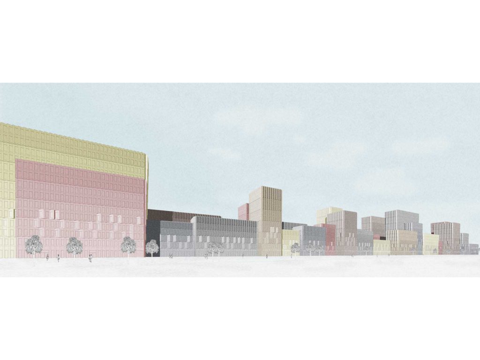
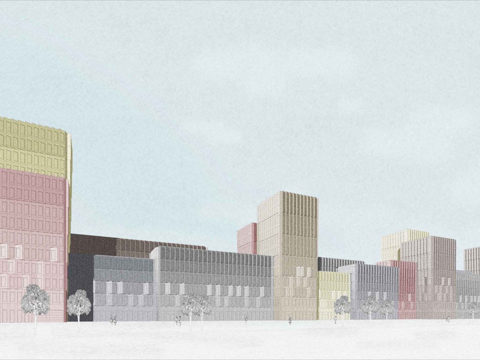
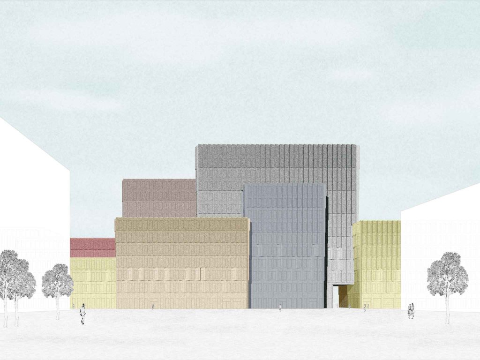
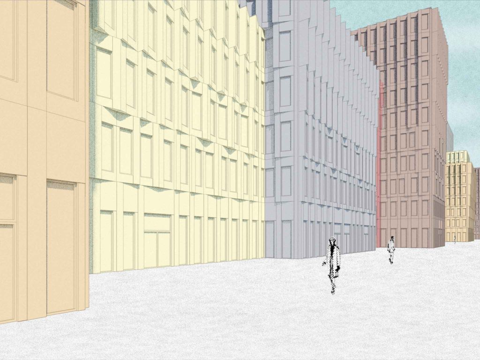
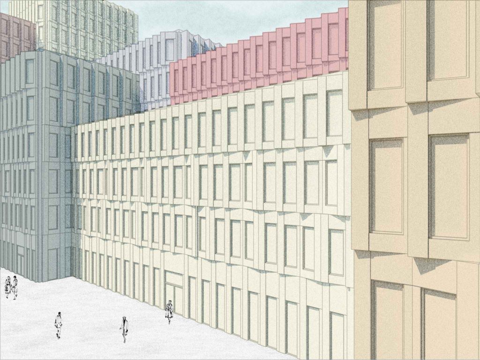
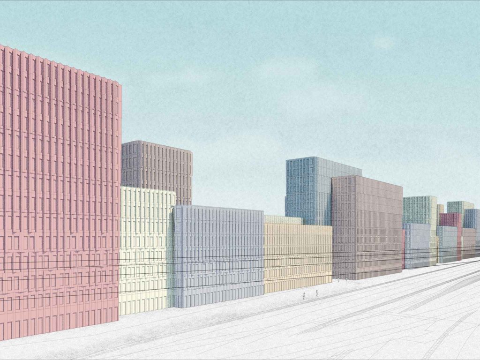
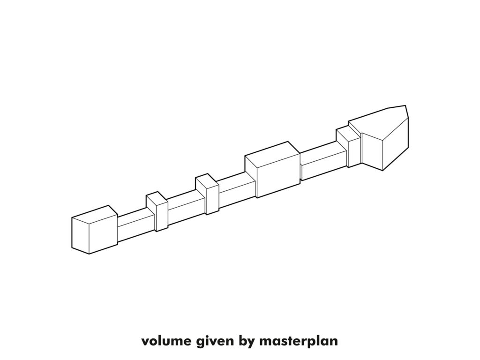
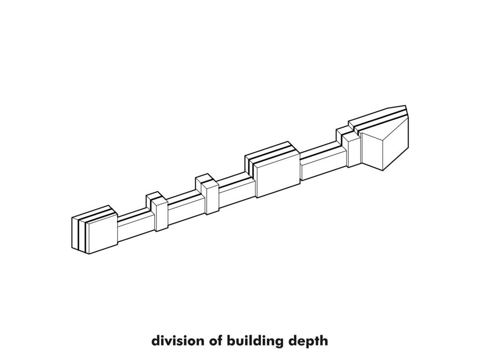
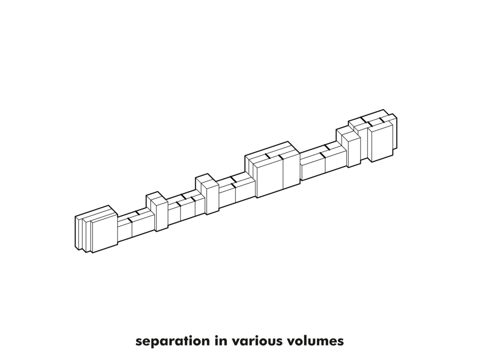
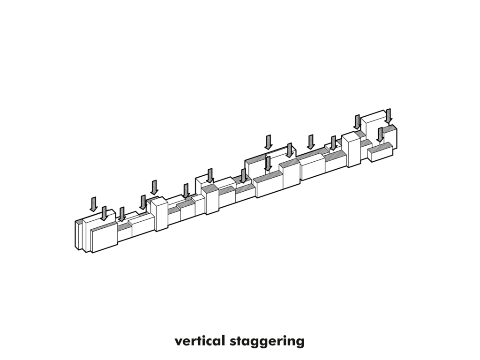
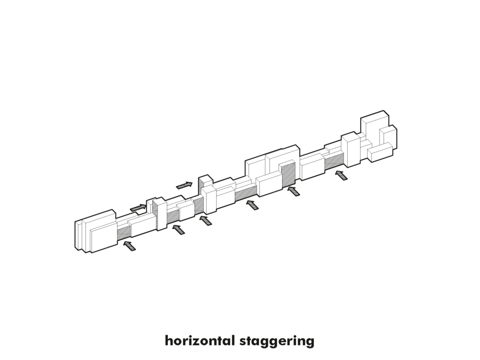
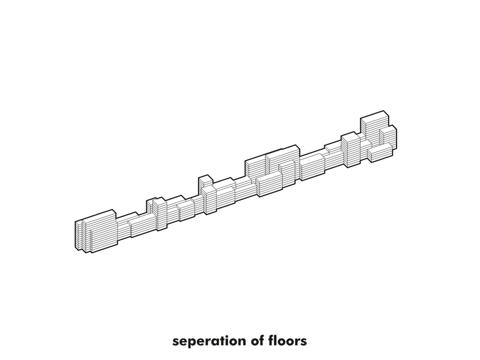
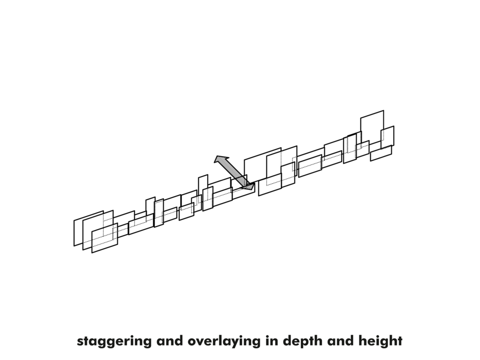
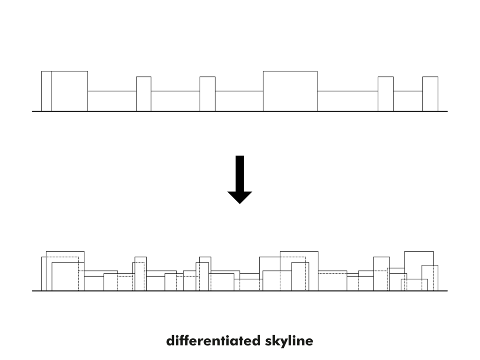
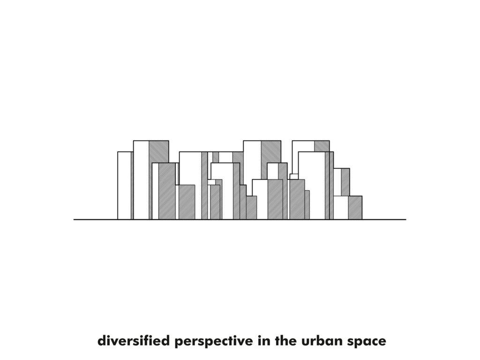
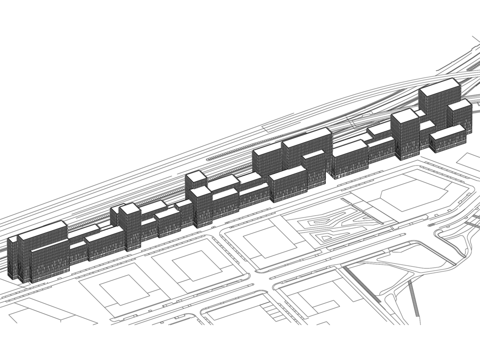
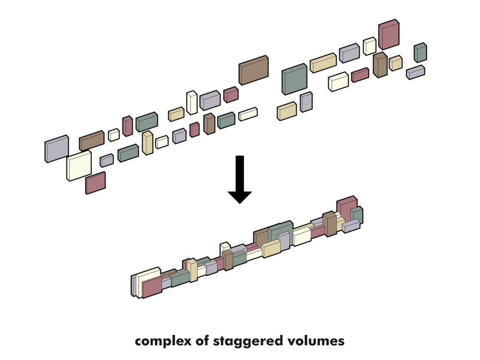
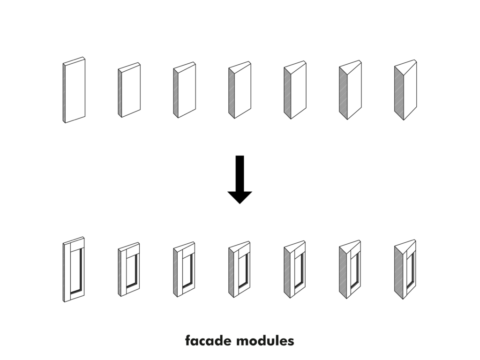
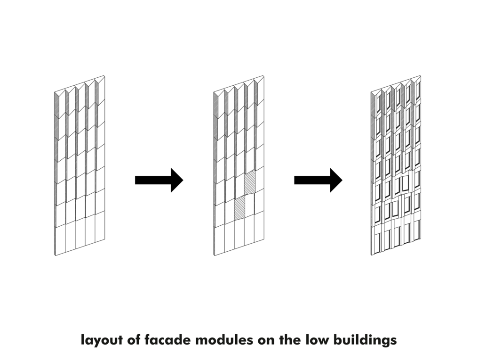
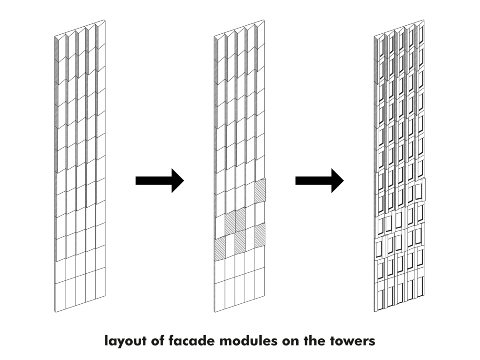
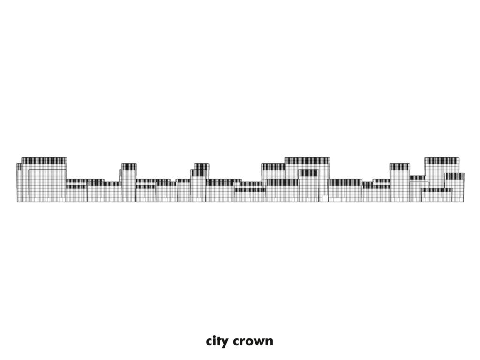
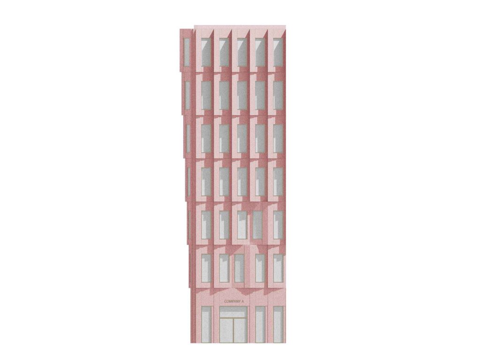
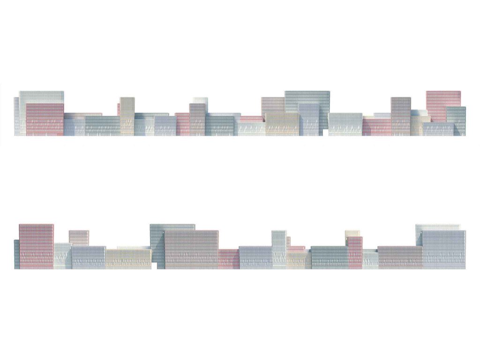
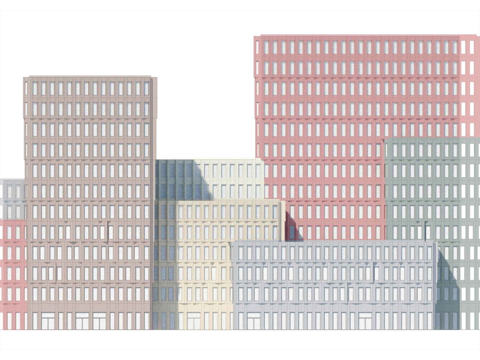
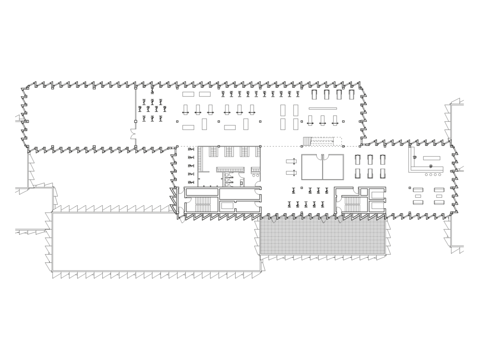
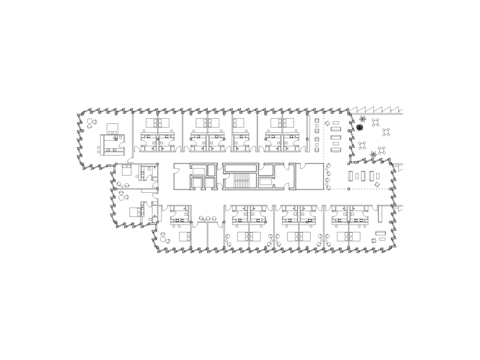
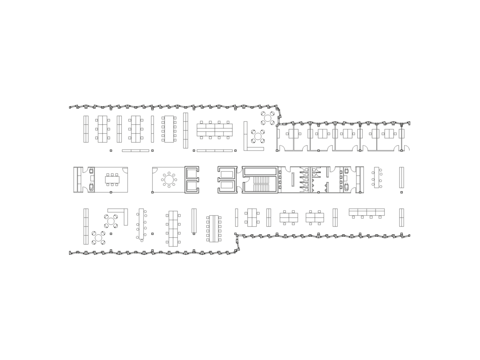
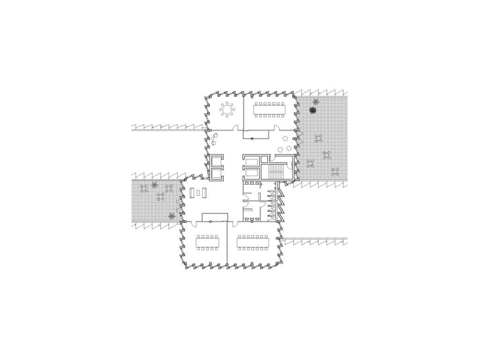
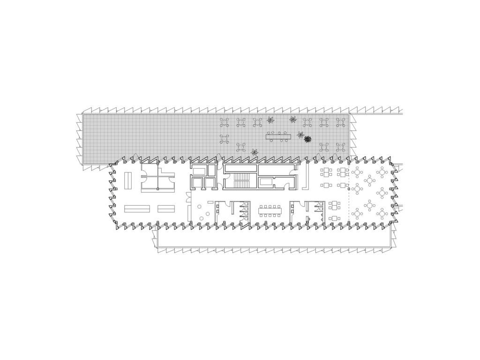
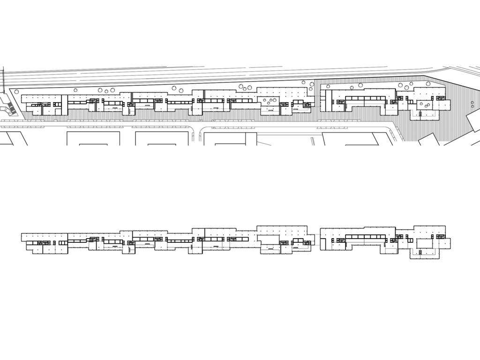
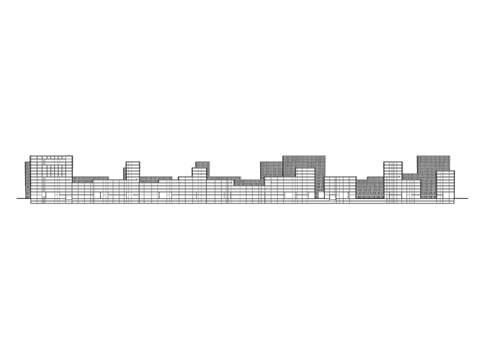
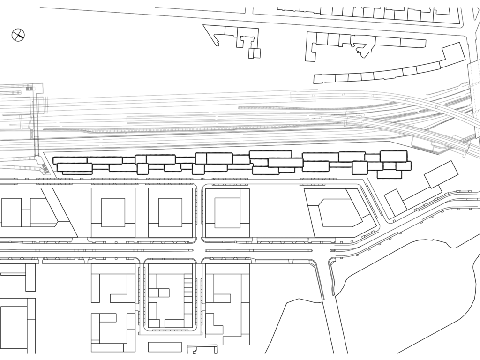
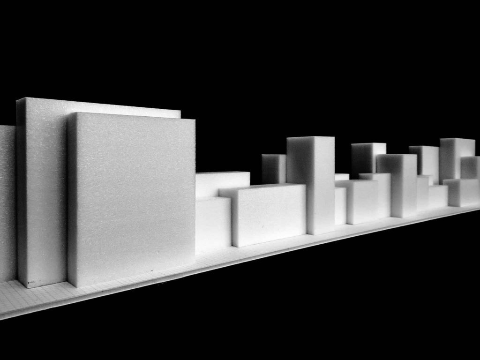
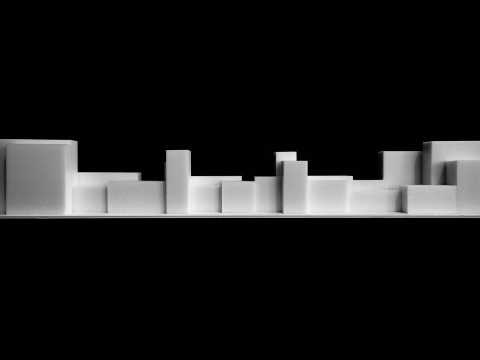
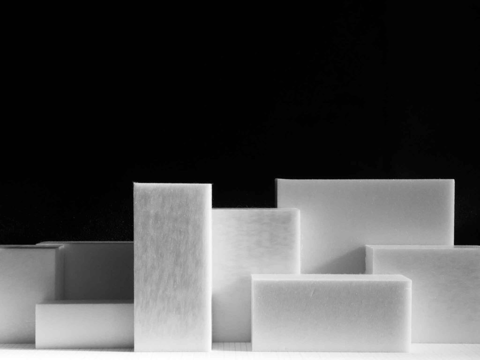
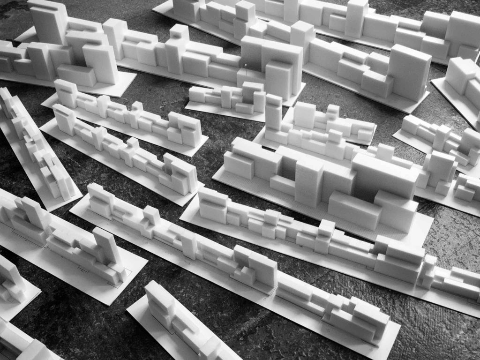
The office complex Heidestrasse creates a border towards the railway tracks and a backdrop for the new district Heidestrasse. The design follows the basic lines of the master plan, but aims to differentiate the given building volume. A staggering of various volumes counteracts the monotony caused by the very long, repetitive buildings given by the master plan. This staggering affects both the height as well as the depth of the building, resulting in a diversified silhouette and a building edge towards the street that is broken up by the volumes protruding back and forth.
The differentiation of the complex’s segments generates an urban identity, enhances orientation and creates a sense of location. The elevation towards the street is differentiated, the segments show different constellations making them easy to tell apart. While this differentiation in depth creates – as opposed to the uniformity given by the master plan – public open spaces of special character, the vertical staggering generates a complex roof scape that can be accessed on various floors and therefore also enhances the interior quality of the building.
The ensemble of varying volumes is bound by a single, modular façade system. The modules are made of precast concrete with an angled face. Due to this shape, modules seem to be shifted horizontally. The higher the building the more the modules protrude towards the outside. Thus a façade is formed that despite its modularity and repetition gives a diverse impression. Light and shadow emphasize the elaborate volumes of the shifting elements. The façade system applied to the whole complex is further refined by the colour concept.